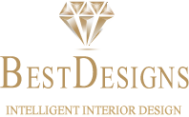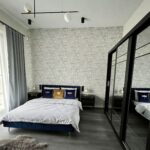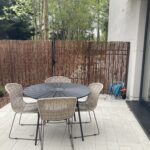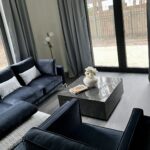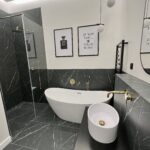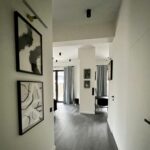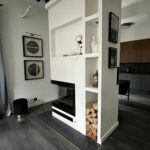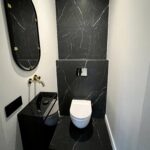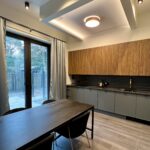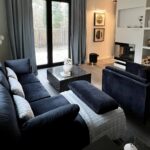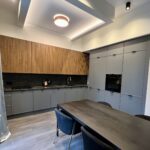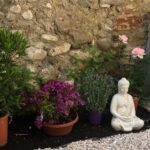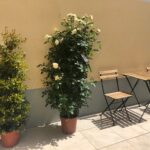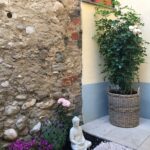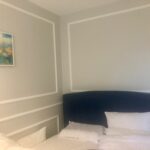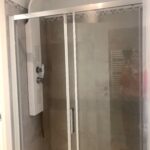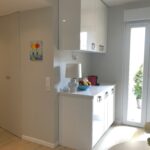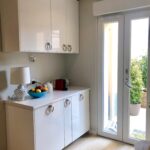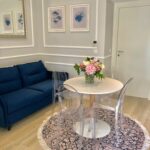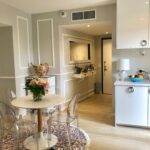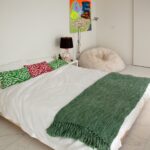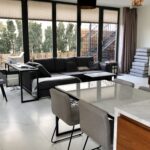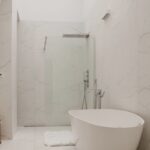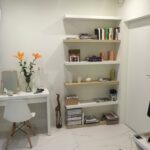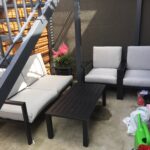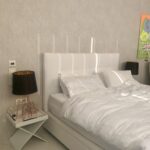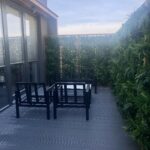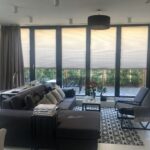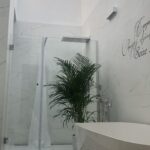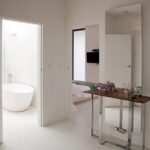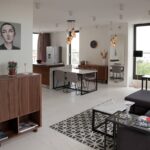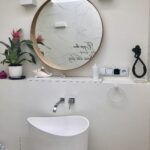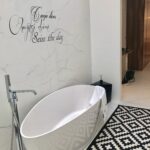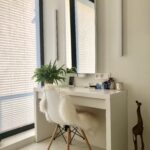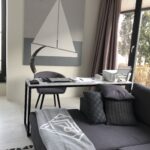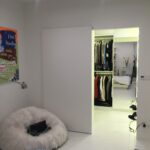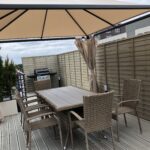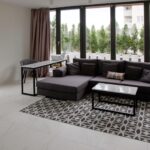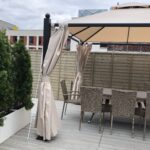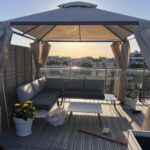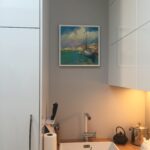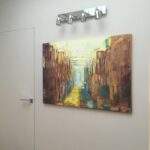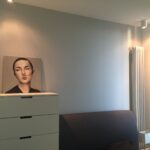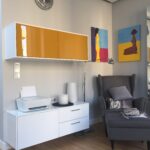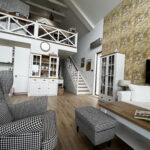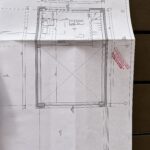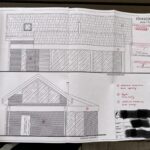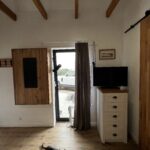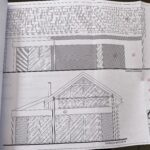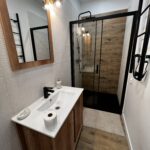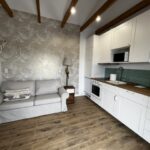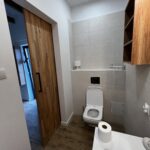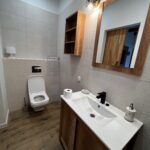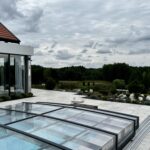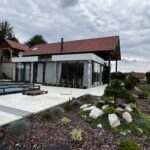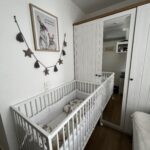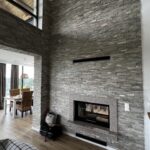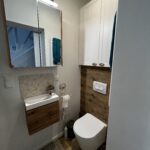Our goal is to create exceptional interiors of the highest standard which combine both functional and aesthetical features. For our interior design project, we use the latest technology of photorealistic visualization and animation. Thanks to this, our 3D design is as precise as real photographs, and even people with poor imagination can immediately see the results of our work. For each project, we make it possible for the client to add the furniture and additional specific brands of their choice, which makes it easier to decide whether an object matches the interior.
We also do projects for our clients from abroad - in Dubai, the United Kingdom, Côte d'Azur, and other corners of the world. Thanks to the online project, our clients can have their project done even without meeting the designer in person. For the more demanding clients, however, we are ready to have a look at their property in almost every corner of the globe, albeit this comes with the necessity to cover our travel expenses and accommodation costs.
In each of our projects, customer is the most important – we value their expectations, temperament, and lifestyle. It is no secret that space reflects our personality. Home is our sanctuary, a place where we should feel safe and relaxed. We always listen carefully to the needs of our customers, going out of our way to provide them with the best possible ideas and solutions.
We carefully follow latest global trends and collections in order to offer the highest quality service and the best products. Depending on your tastes, we will design your interior in a more modern or stylish fashion. There are numbers of options, and we help customize the interior to the lifestyle of its inhabitants as well as individual needs.
Satisfaction of our customers is our greatest reward.
We Ooffer our clients two design options:
Standard – which includes rooms measurements, meetings with designers and shopping together for interior components
Oonline – which limits contact to telephne and e-mail conversations
Standard interior design project includes:
- room inventory (measurements)
- room functions layout in the form of horizontal projections, arrangement of partition walls, furniture and other pieces of equipment
- wall cutaways and extensions, including color scheme, final materials and equipment, dimensional drawings
- design project of suspended ceilings
- design project of wall and floor tiles arrangement, parquet flooring
- design project of fixed wardrobe fitting position, cabinet systems
- design project of kitchen furniture
- assistance in the purchase and selection of finishing materials and equipment: furniture, lighting, fabrics, carpets and other decorative elements
- drawings of arrangement of lighting, switches and power sockets, central heating and plumbing points, as well as technical installation including lighting control, etc.
- photorealistic 3D visualizations, animations and 3D panorama of rooms in several arrangement options
- quotation of individual elements of equipment and calculation of the amount of materials needed
