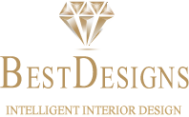We Ooffer our clients two design options:
Standard – which includes rooms measurements, meetings with designers and shopping together for interior components
Oonline – which limits contact to telephne and e-mail conversations
Standard interior design project includes:
- room inventory (measurements)
- room functions layout in the form of horizontal projections, arrangement of partition walls, furniture and other pieces of equipment
- wall cutaways and extensions, including color scheme, final materials and equipment, dimensional drawings
- design project of suspended ceilings
- design project of wall and floor tiles arrangement, parquet flooring
- design project of fixed wardrobe fitting position, cabinet systems
- design project of kitchen furniture
- assistance in the purchase and selection of finishing materials and equipment: furniture, lighting, fabrics, carpets and other decorative elements
- drawings of arrangement of lighting, switches and power sockets, central heating and plumbing points, as well as technical installation including lighting control, etc.
- photorealistic 3D visualizations, animations and 3D panorama of rooms in several arrangement options
- quotation of individual elements of equipment and calculation of the amount of materials needed
